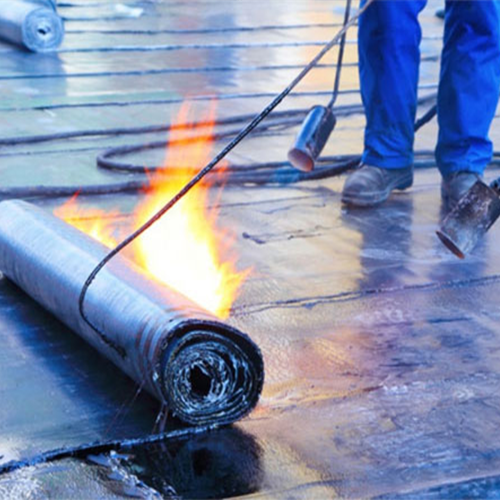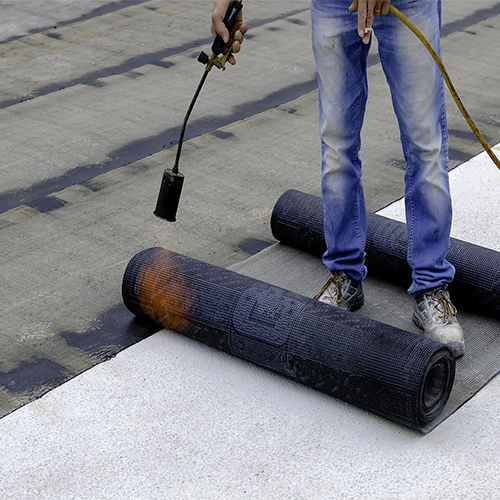- Home
- About Us
- Services
- Plumbing & Sanitary Contracting
- Air-Conditioning, Ventilations & Air Filtration Systems Installation & Maintenance
- Automatic Garage Doors
- Automatic Rolling Shutter
- Bollard
- Cladding
- Concrete Repairs
- Crack Injection (Wet & Dry)
- Electrical Fitting & Furniture Services
- Floor & Wall Tiling Works
- Gate Automations
- Handrail
- Long Range Card Readers
- Painting Contracting
- Partitions & False Ceiling Works
- Steel Fences
- Steel Gates
- Strengthening Solutions
- Water Proofing System of Wet Areas
- Waterproofing System for Roofs and Slabs
- Contact
Call Us Any Time: +971 58 923 9707
Email Us: info.uniset@gmail.com
Our Office Location: Dubai – UAE.


